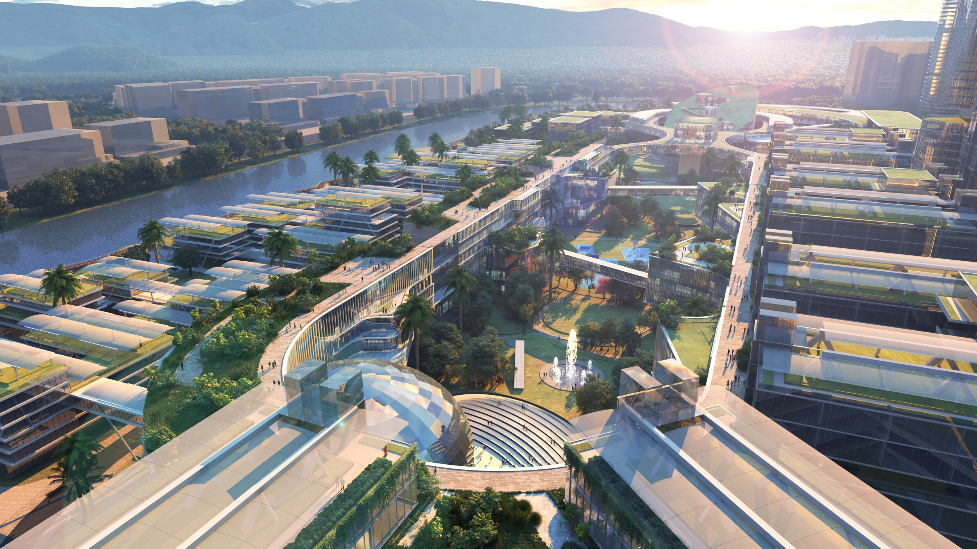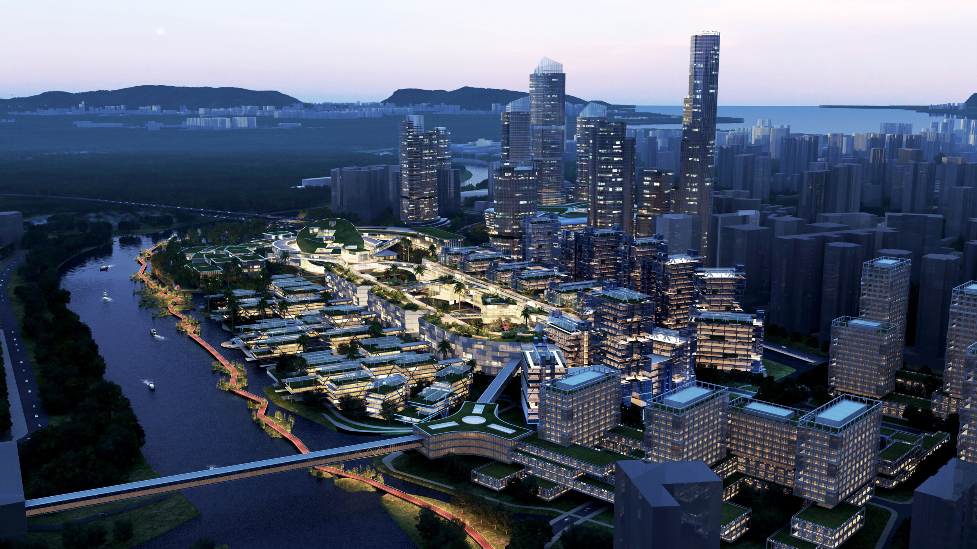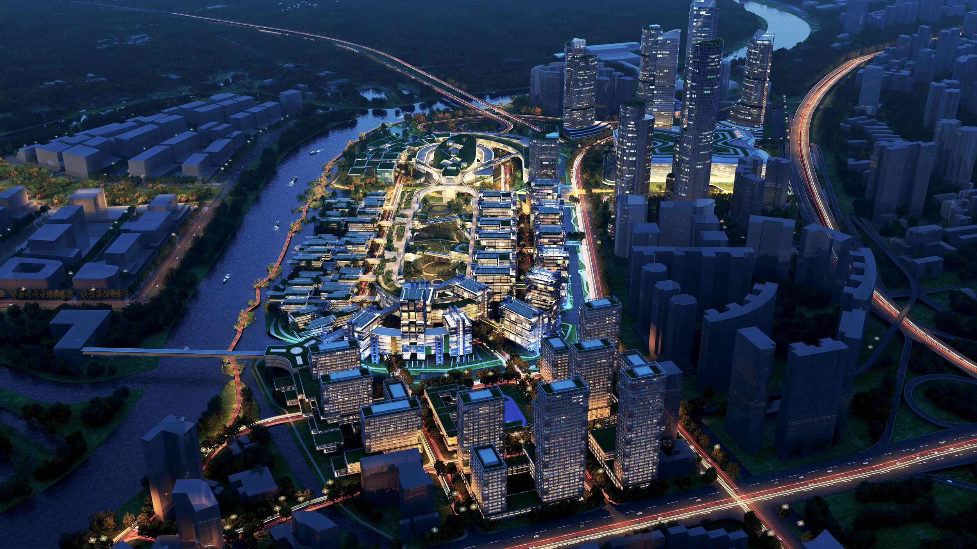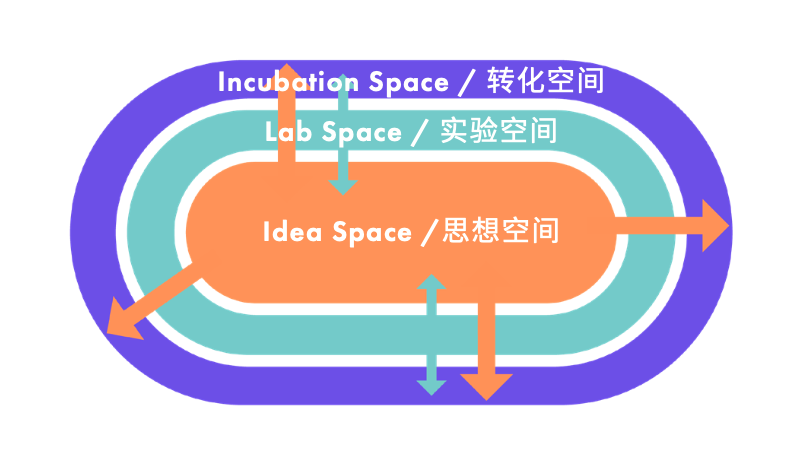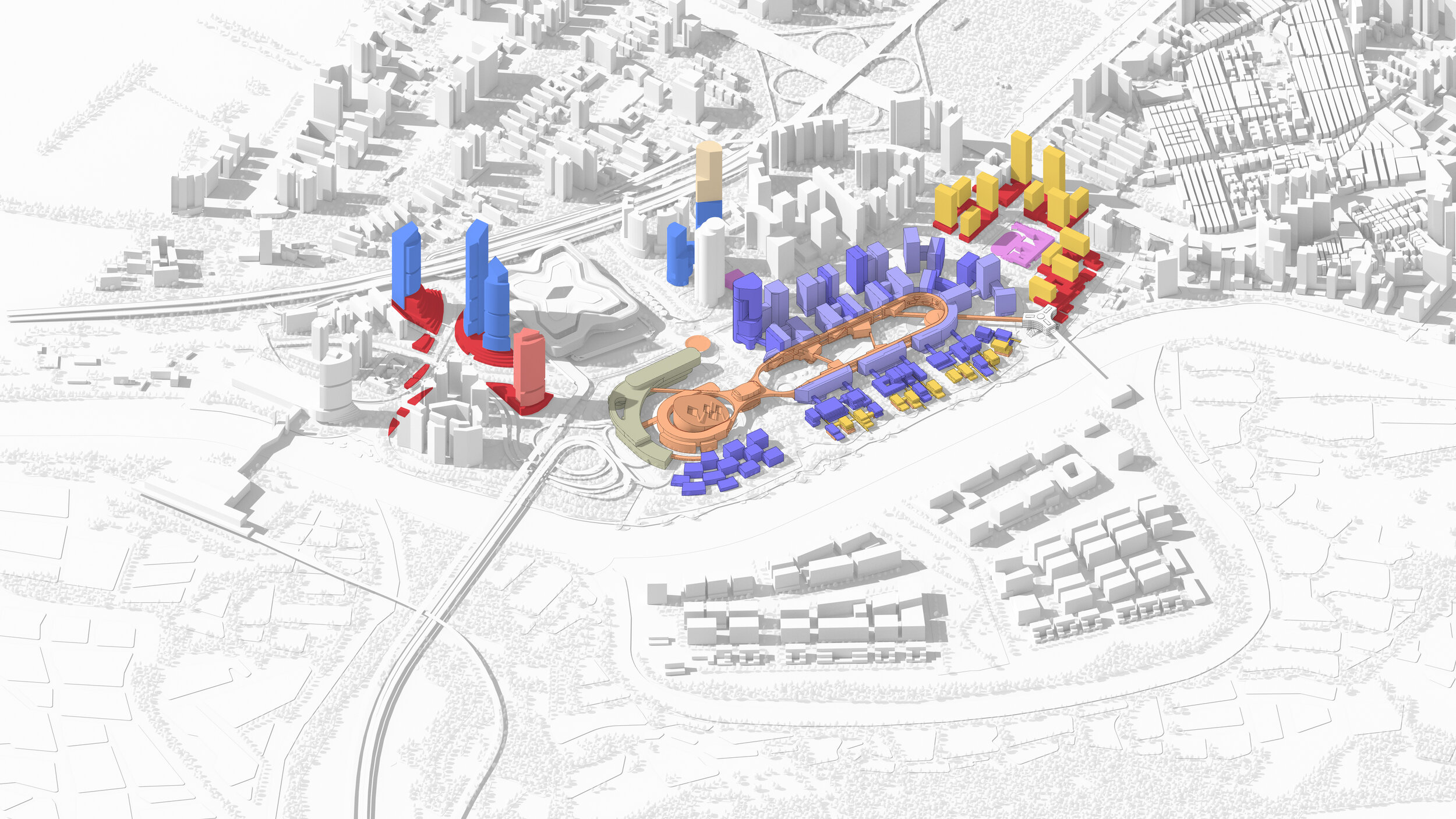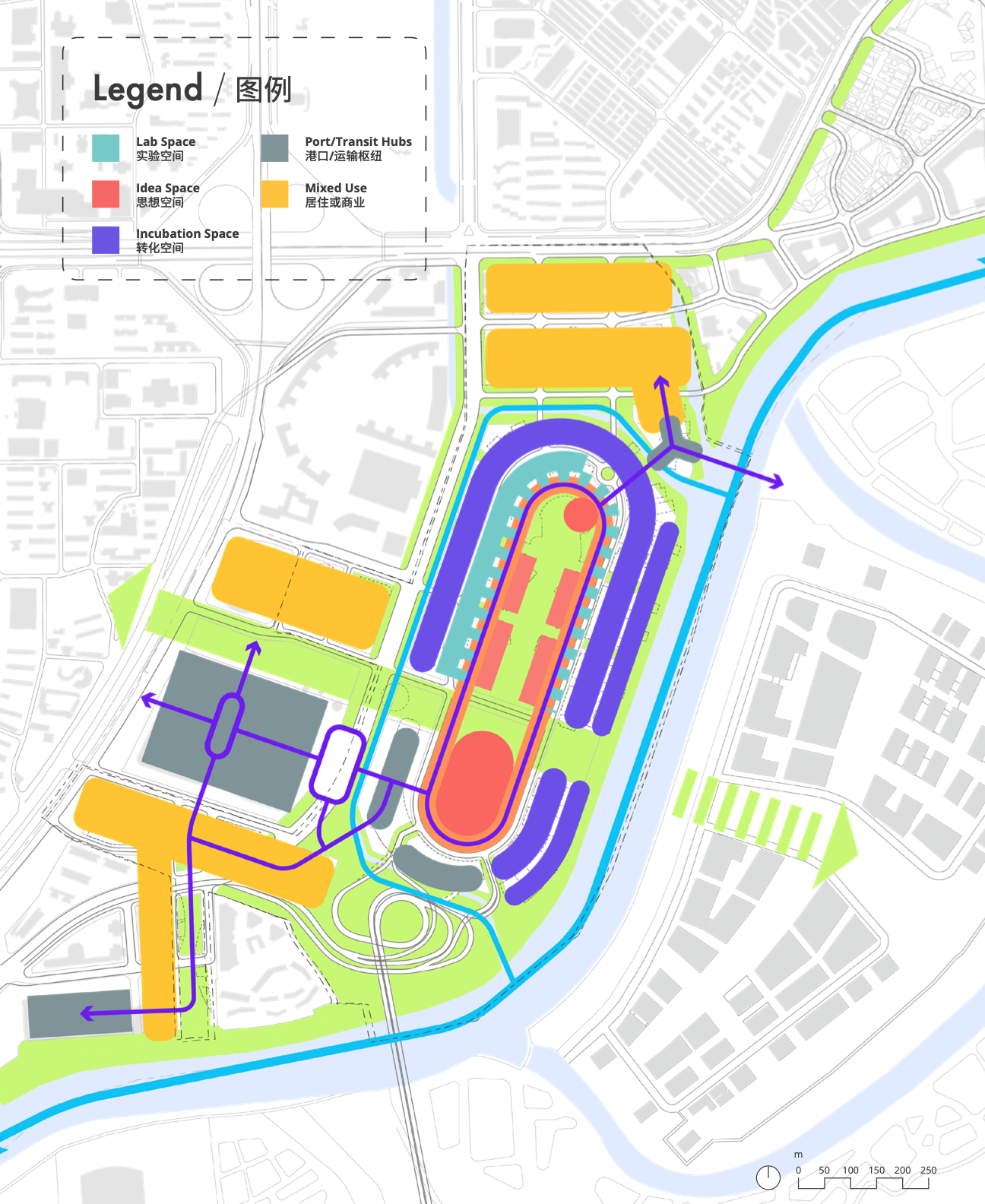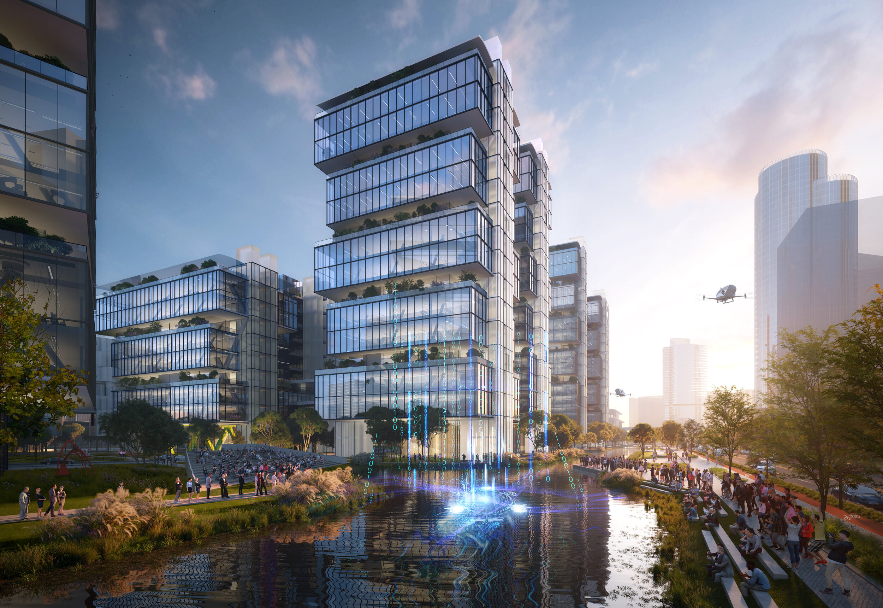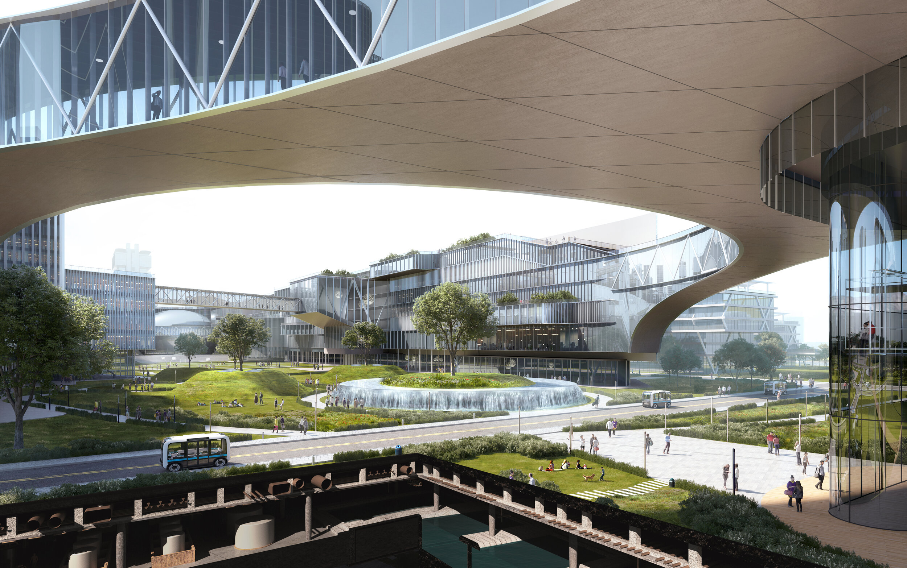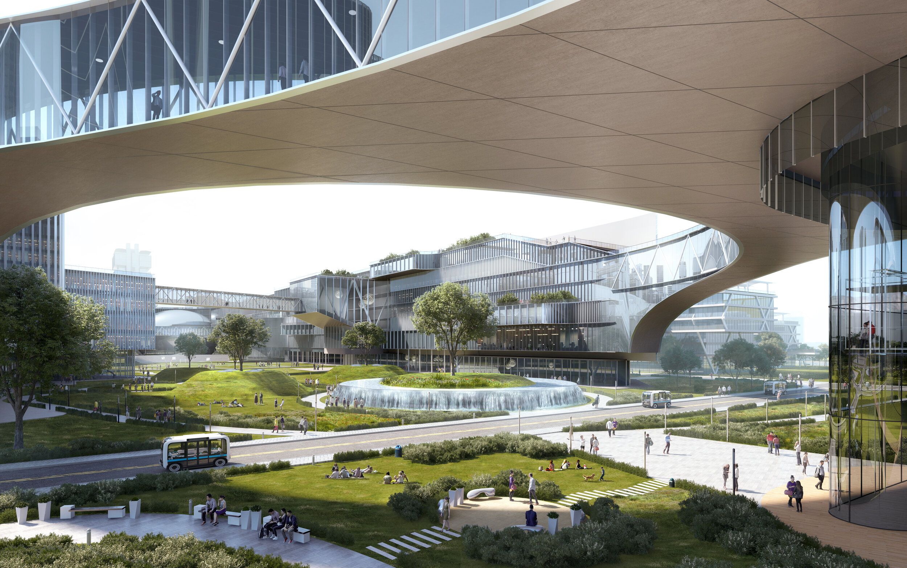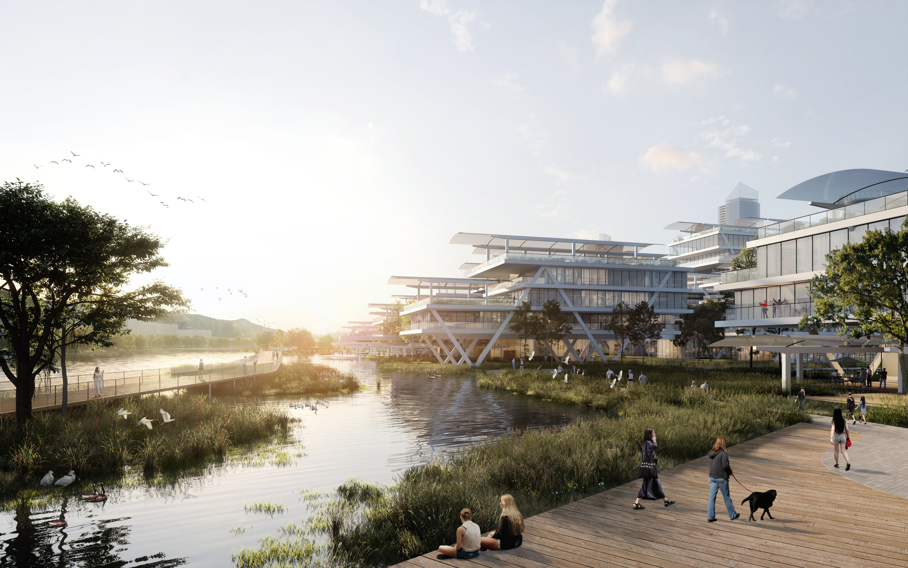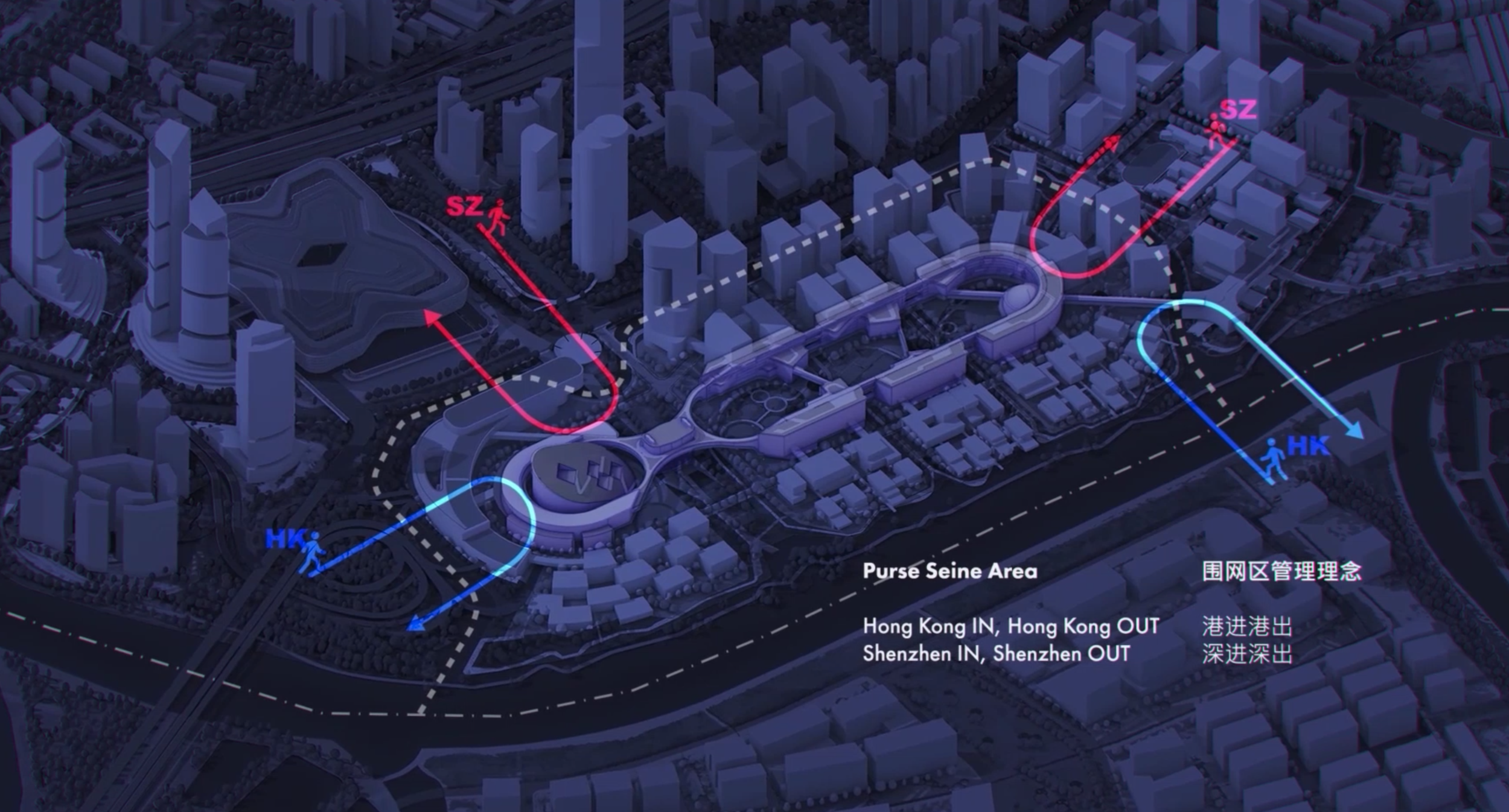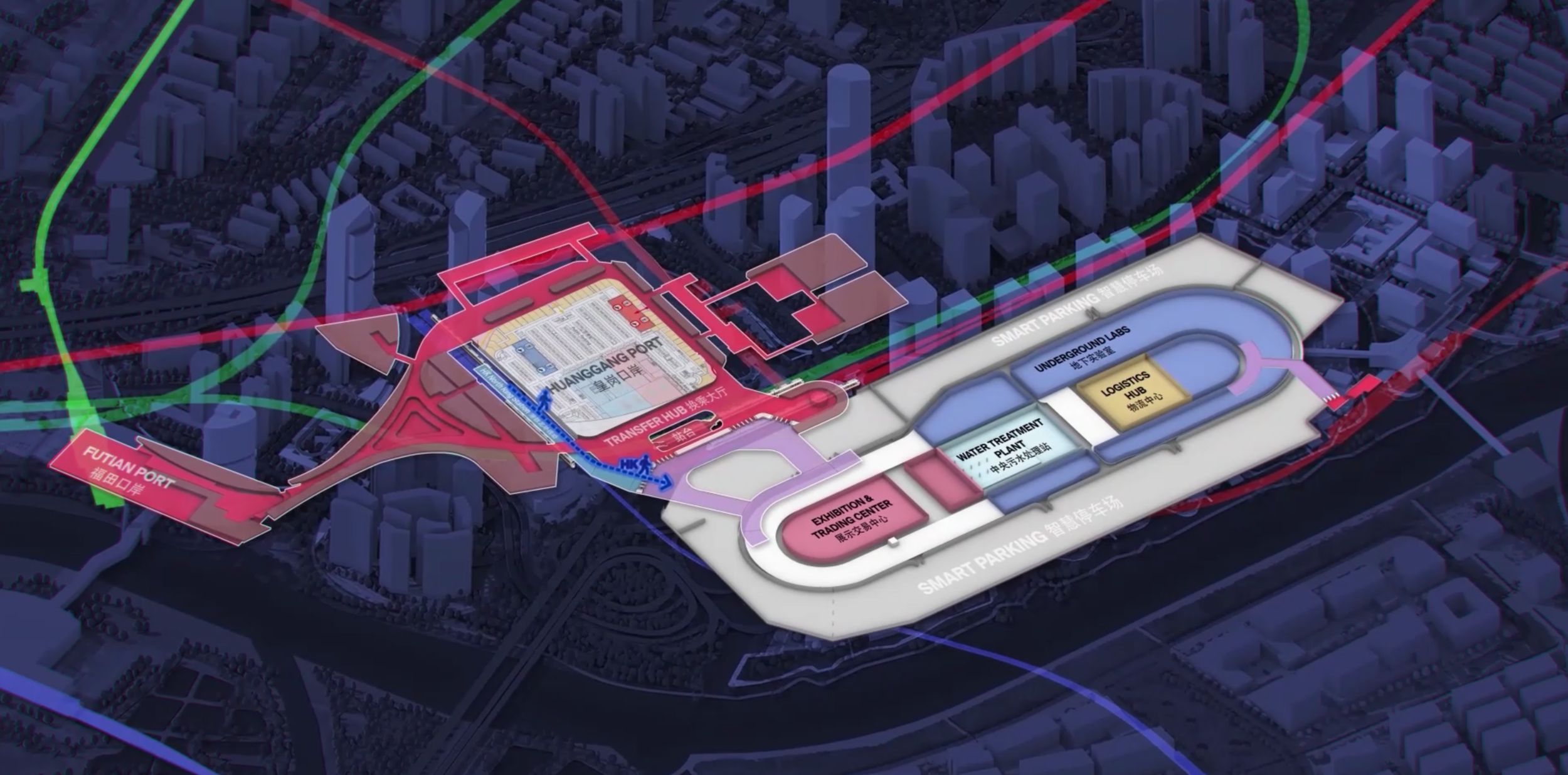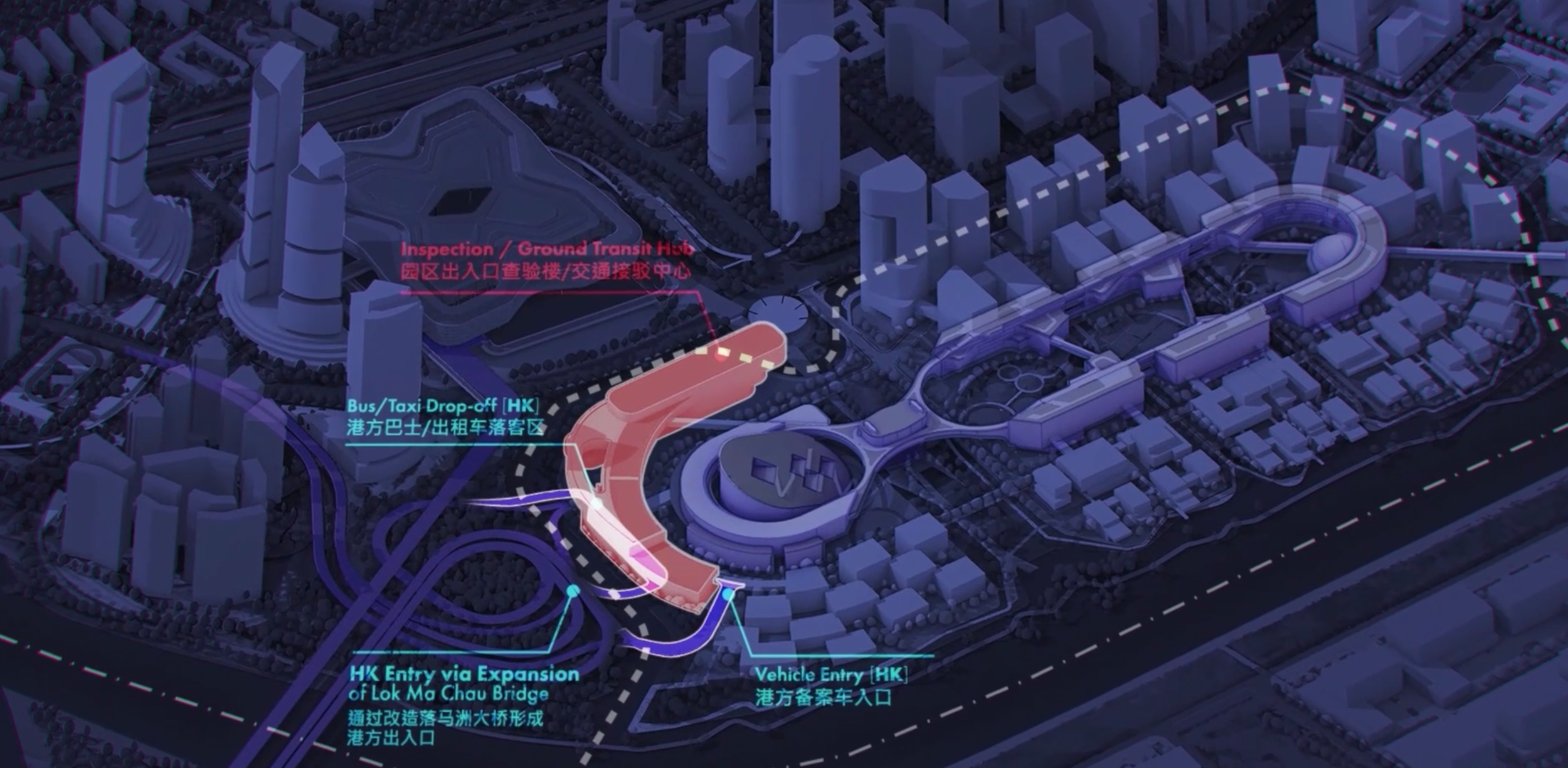The Space Port, Huanggang Masterplan
Year: 2020
Location: Shenzhen, China
Area: 1.7km²
Contribution: Masterplan and Urban Design
Award: 2nd prize competition
Together with Ingame Office Ltd. (Shenzhen) and Shenzhen Transportation Design & Research Institute Co., Ltd., Tekuma Frenchman’s scheme ‘Space Port’ received the 2nd prize for the international competition of the Urban Design of Huanggang Port Area at Shenzhen Park of Shenzhen-Hong Kong Science and Technology Innovation Cooperation Zone. While the international jury unanimously awarded Tekuma Frenchman with the 1st place, the final local review gave the 1st prize to Zaha Hadid Architects, which was a close second.
Tekuma Frenchman was shortlisted in early summer 2020, along with fourteen other consortiums. The shortlist namely, included OMA, MVRDV, Zaha Hadid Architects, Morphosis Architects, MAD Architects, and Grimshaw Architects.
The competition scope involved the conceptual masterplan for a border science city of 1.7km2 with a detailed urban design for an area of 0.91km2 along the Shenzhen River. The site, a Special Collaboration Zone located between Shenzhen and Hong-Kong, was intended to be designed with a fence. This unique requirement involved a creative and bold phasing plan, program distribution, mobility strategy, and the naturalization of the barrier surrounded by residential and commercial neighborhoods. More importantly, the setting and public spaces needed to become an exchange center for innovation and knowledge transfer between the two territories.
After many years of working on science cities, the team at Tekuma Frenchman identified three core elements of scientific spaces: idea space, lab space, and incubation space. The three layers formed the highlighted of the design the loop, a corridor that spanned across the entire site connecting labs to customs, offices, and residences. The concept was inspired by MIT’s infinite corridor and is composed of (1) Idea Space where the community of researchers comes together, (2) Lab Space where experiments and equipment are held, (3) Incubation Space where innovative products can be commercialized for the market with the support of established industries.
As with many of Tekuma Frenchman’s projects, water was an essential component of the design. An innovative centralized underground waste-water management system was conceived to treat output from biotech research, which supported a central green space above. A green park and canal wrap around the entire design, solving existing flood issues and creating a soft and natural fence around the site that can be enjoyed by local communities.
Lastly, with the client’s rigorous land acquisition constraints in mind, Tekuma Frenchman proposed a flexible and sensible phasing plan working hand in hand with the structural requirements of laboratory buildings, providing a highly implementable masterplan.


